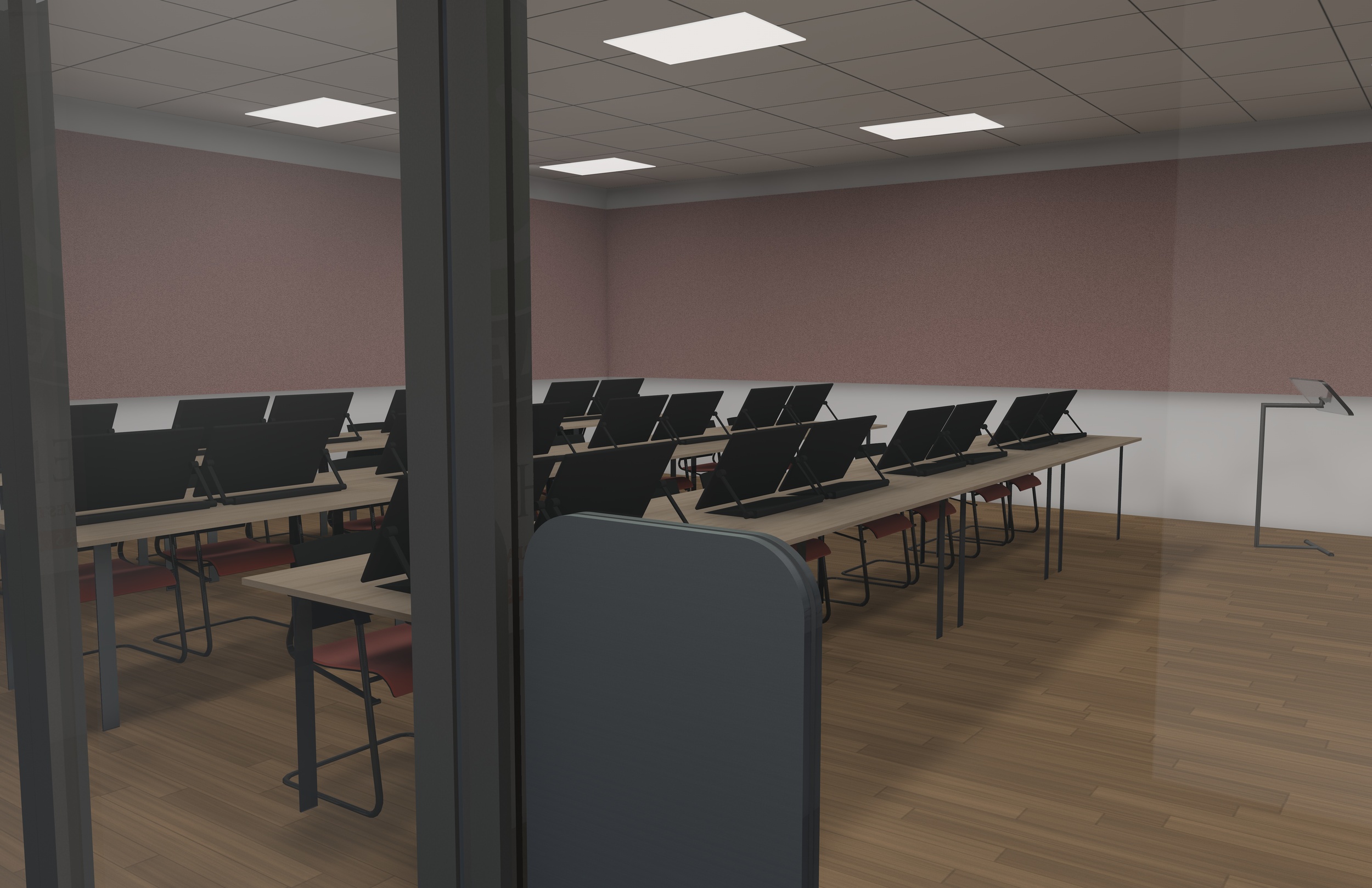JAEGER ACADEMY (working title)
Floor Plans
First Floor
Second Floor
Proposed floor plan for the second floor. Eleven classrooms and labs for 5 programs.
Entrance
Looking at the entrance to the sound stage and video wall.
Large Motion Capture Sound Stage
50' x 70' capture space. Largest in the East Coast.
Stage rental: $6,500/dayTalent: $1,500/dayReference video: $780/day
Data cleaning: $15.00/secondSkeletal solve $3.00/secondRetargeting: $10.00/second
Finger data: $10.00/second
Body Animation: $40.00/secondFinger Animation: $10.00/second
Green Screen - Control Room
Reception Area
Collaboration Rooms
Rooms used for student group work. Rooms also used to
Classroom
Classrooms hold 22 student computer stations. Bulletin-board walls hold student work.
Video Editing Bays
Two video editing bays for the GSA Video/Audio Effects program.
Render Farm
Render farm computers used for to render final animation.
3D Printing Lab
Motion Capture Training Lab
28' x 28' capture space with facial animation and virtual camera. Volume can support 4 actors.
Stage looking into the control room.
Stage looking into control room.
Control room.



















